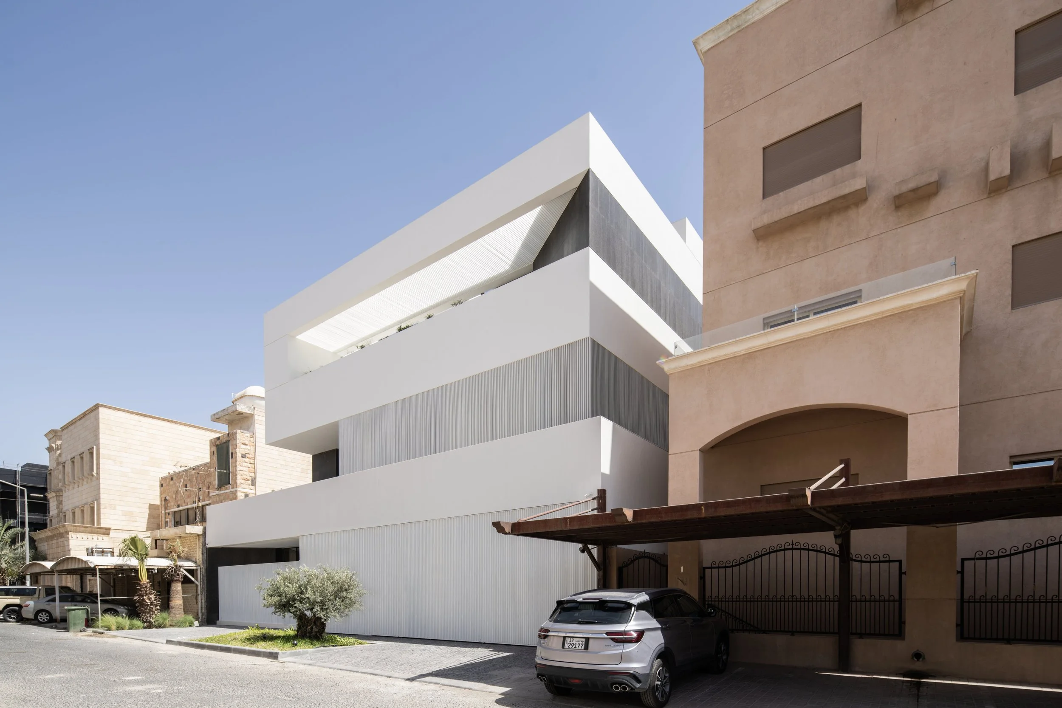

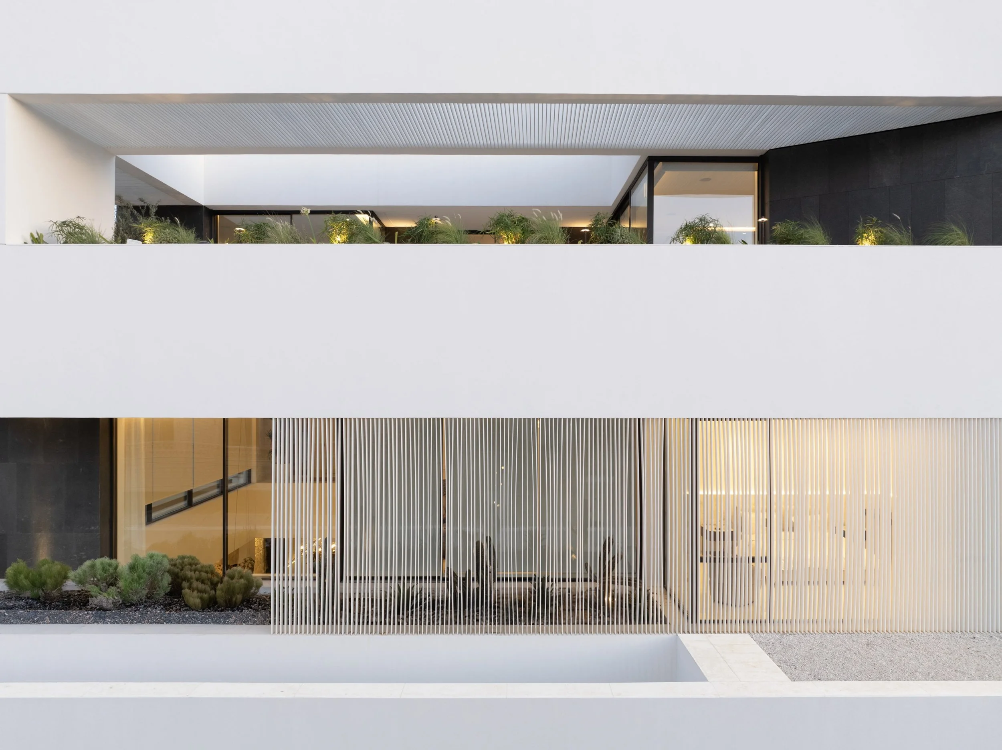



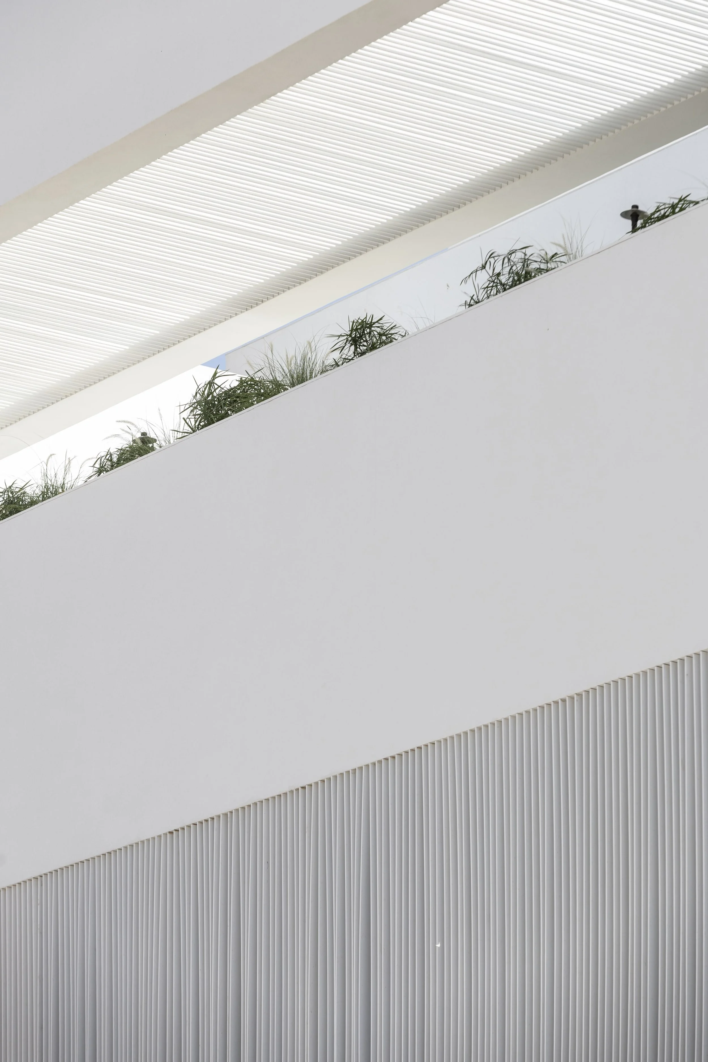
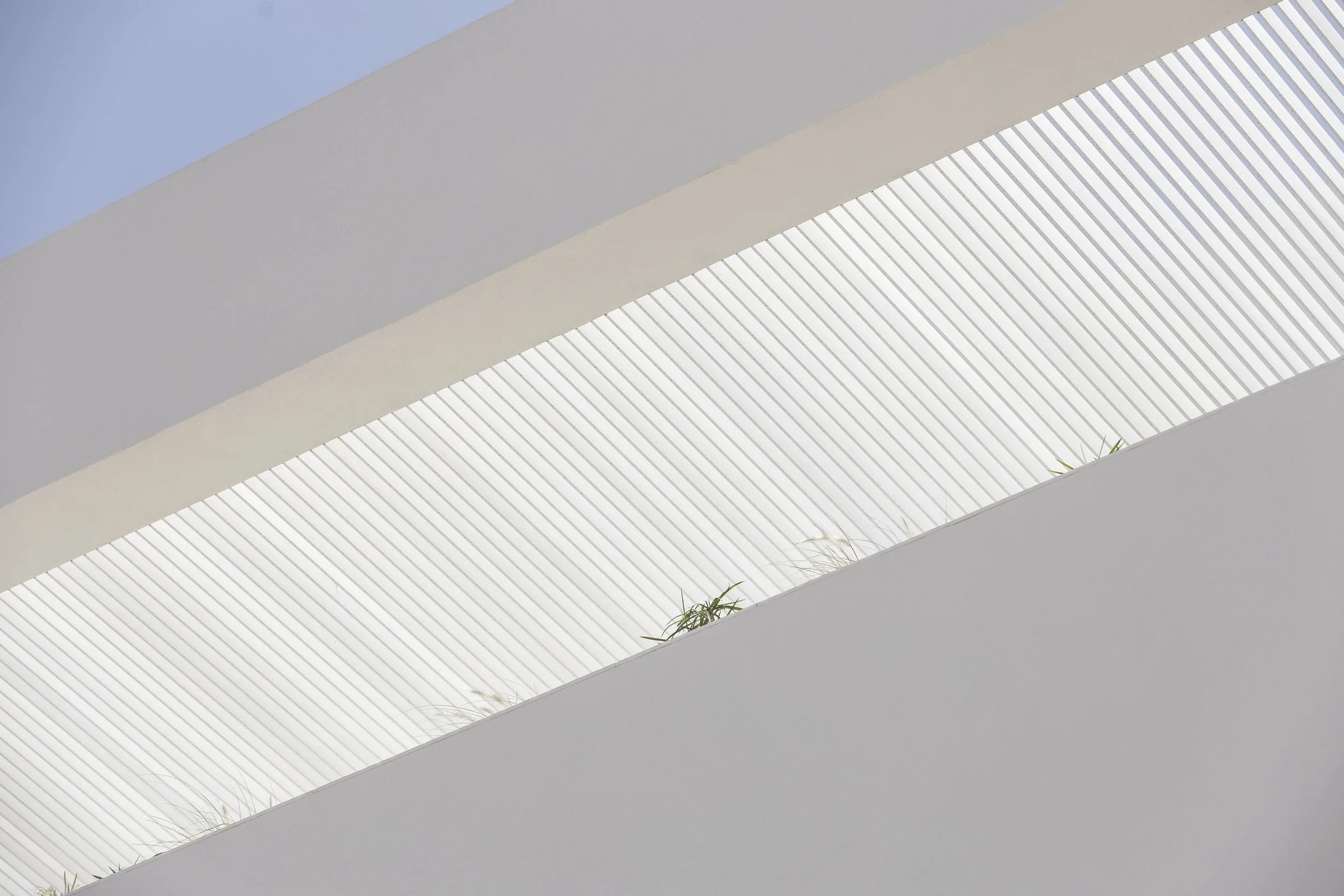
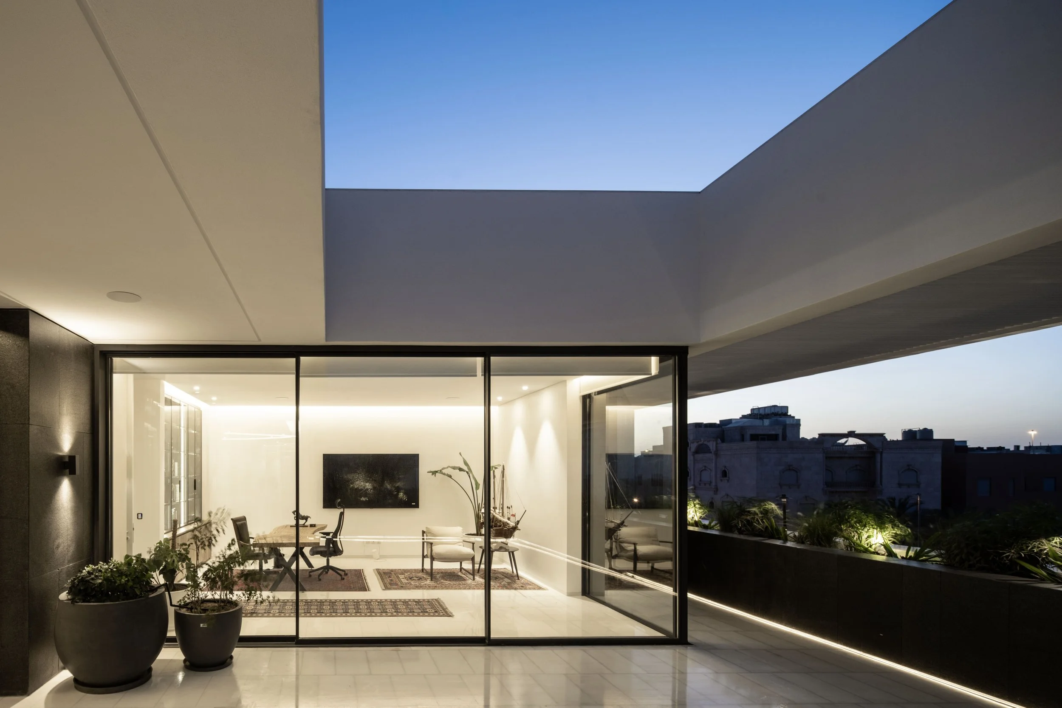
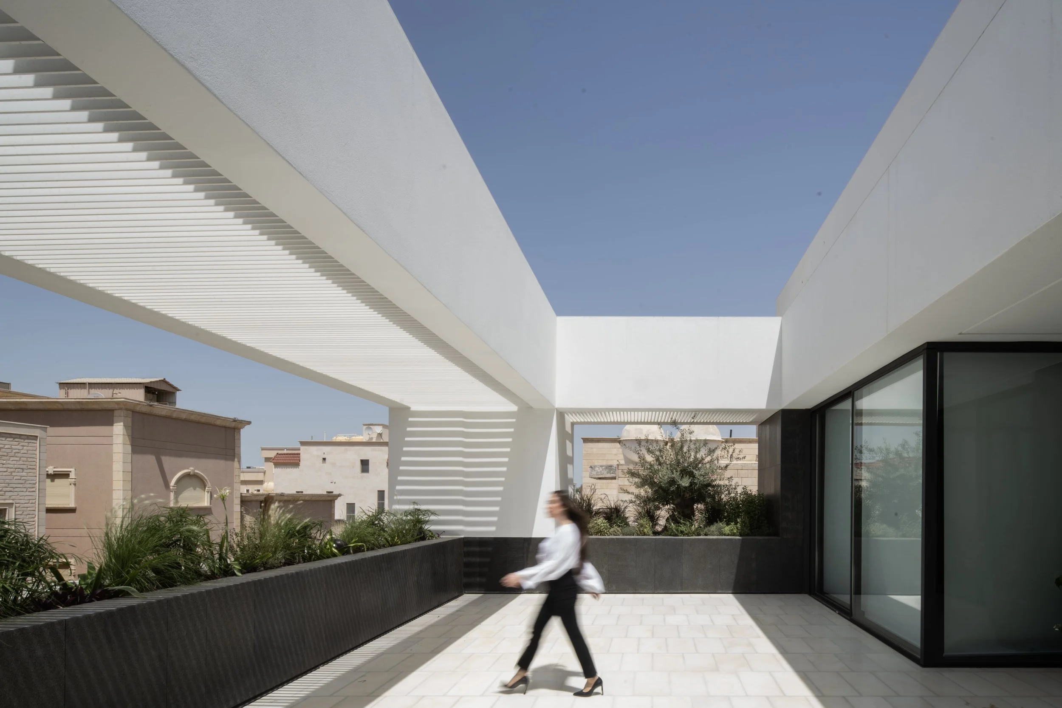


White House
Project Location: Kaifan, Kuwait
Principal Designer: AbdulAziz AlHumaidhi
Architect: Racha Khaled
Supervision: Mohammad Ashour
Photography: Nelson Garrido
White House is a 500-square-meter single-frontage residence designed with a deliberate sensitivity to its urban context. Situated in a compact residential neighborhood, the project carefully calibrates its scale and massing to align with adjacent structures, ensuring it integrates harmoniously into the existing fabric rather than imposing upon it.
The architectural narrative centers on two parallel intentions: maximizing internal spatial quality while maintaining a respectful, modest presence on the street. The front façade is defined by a rhythm of solid white masses and vertical aluminum louvers, offering a dynamic visual experience that transitions throughout the day. These louvers serve multiple purposes—providing privacy, filtering natural light, and modulating the visual weight of the elevation. At dusk, the house transforms into a softly glowing volume, with internal illumination subtly diffused through the louvered surfaces, lending the project a lantern-like presence.
Programmatically, the residence is vertically stratified. The ground floor is inward-looking, organized around a private indoor pool and courtyard, which together form a tranquil core shielded from the street. This level also benefits from abundant natural light, captured through double-height spaces and perimeter glazing that maintains visual privacy while enhancing openness.
Above, the first floor hosts the main family living areas, strategically placed above the pool's double-height void. Here, a second skin of louvers is introduced—this time more articulated—to reinforce the layered reading of the mass while creating an interplay between opacity and transparency. This dual treatment allows the building to read alternately as a solid sculptural form or a permeable skin, depending on the time of day and lighting conditions.
The uppermost level is conceived as a retreat. It houses a gym, office, and music room, all of which open onto a generous private terrace. This terrace provides opportunities for outdoor living in pleasant weather and acts as a spatial release at the top of the structure—extending the interior outward while framing select views of the sky and surrounding greenery.
Through this interplay of solid and void, shadow and light, openness and enclosure, White House achieves a delicate balance. It delivers a sophisticated living experience that is spatially rich and formally restrained—asserting a quiet confidence while contributing to the continuity of the neighborhood’s architectural language.
