
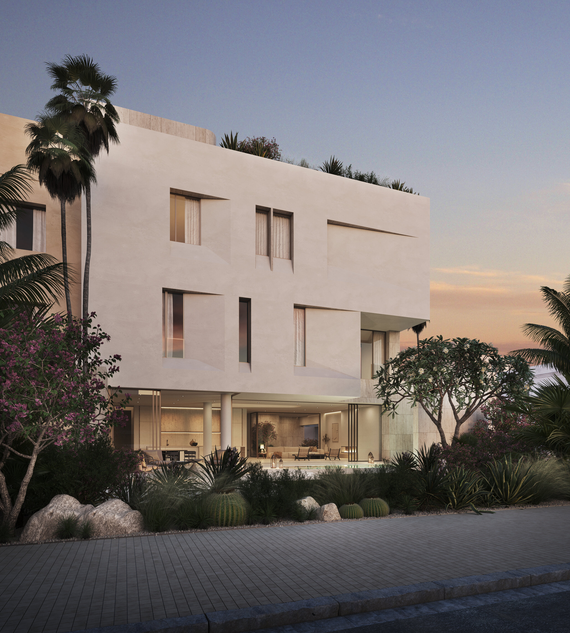



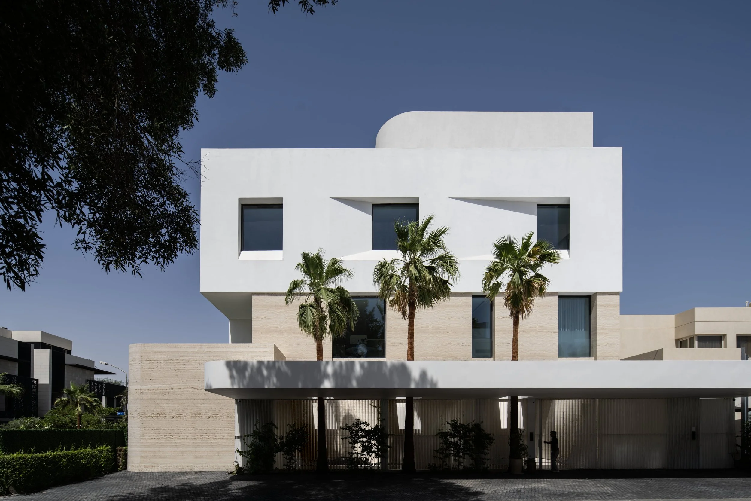

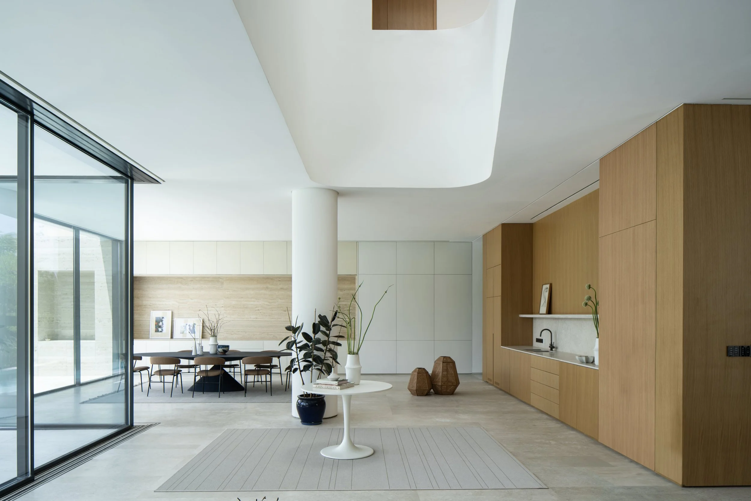
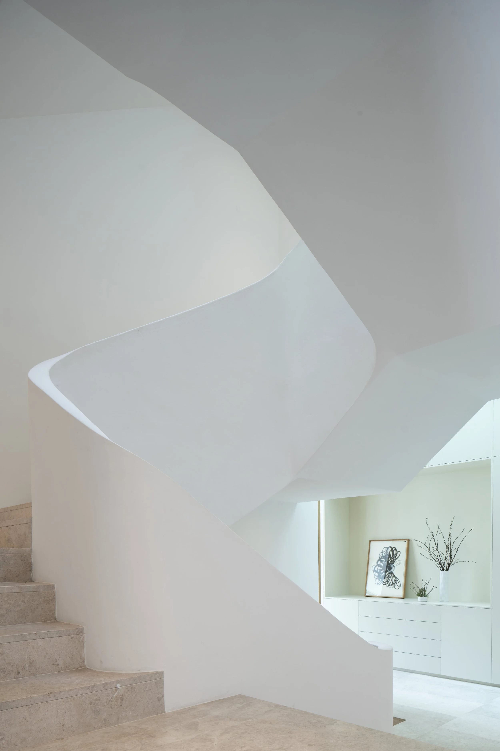

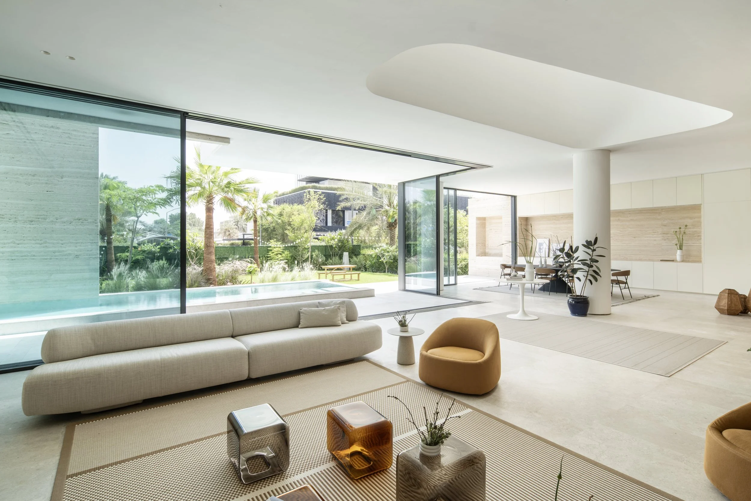

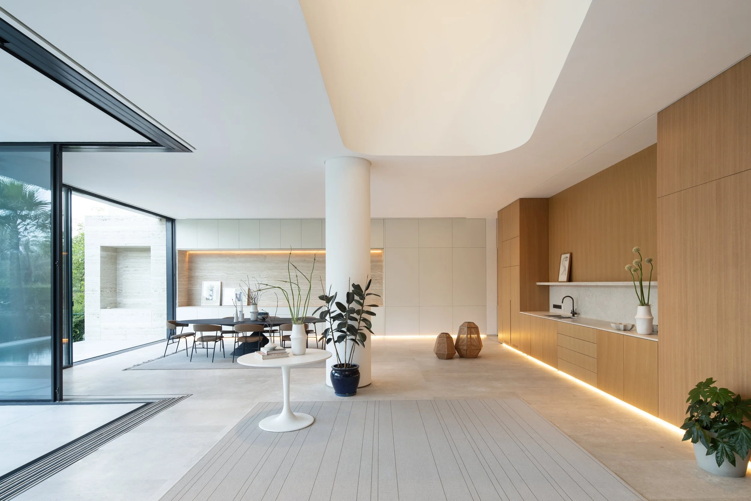
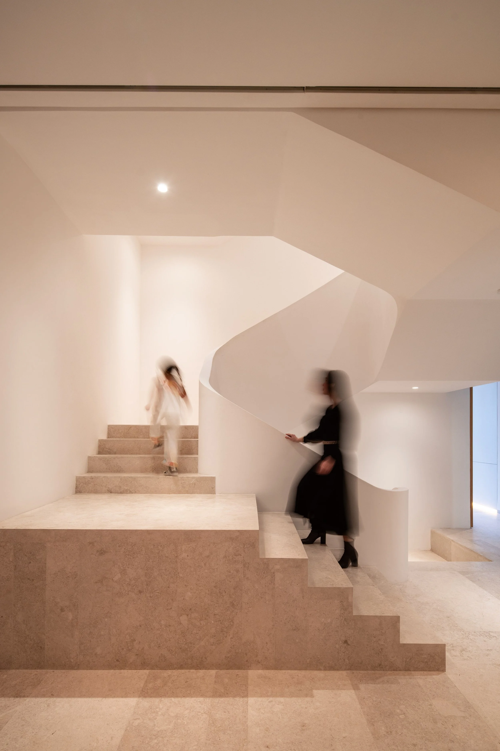


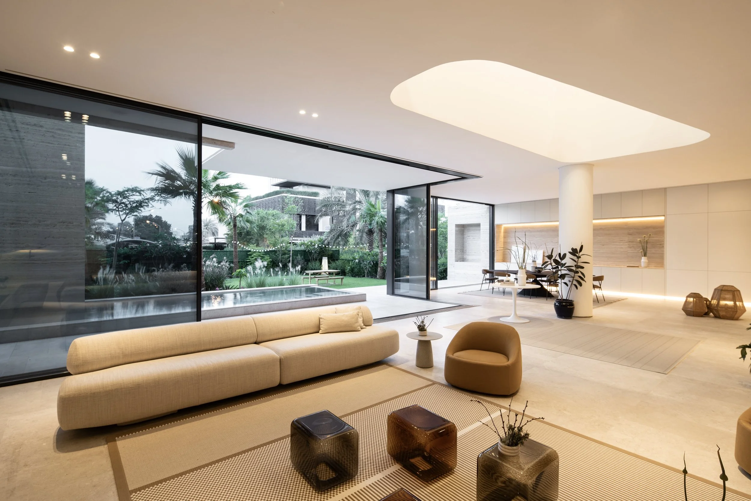

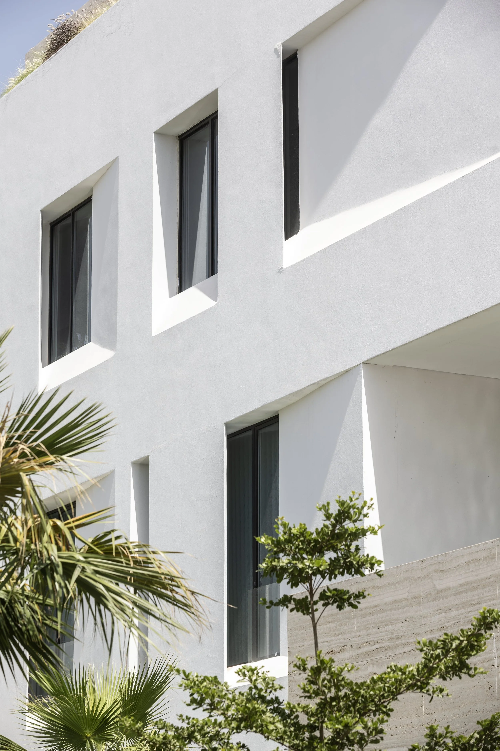
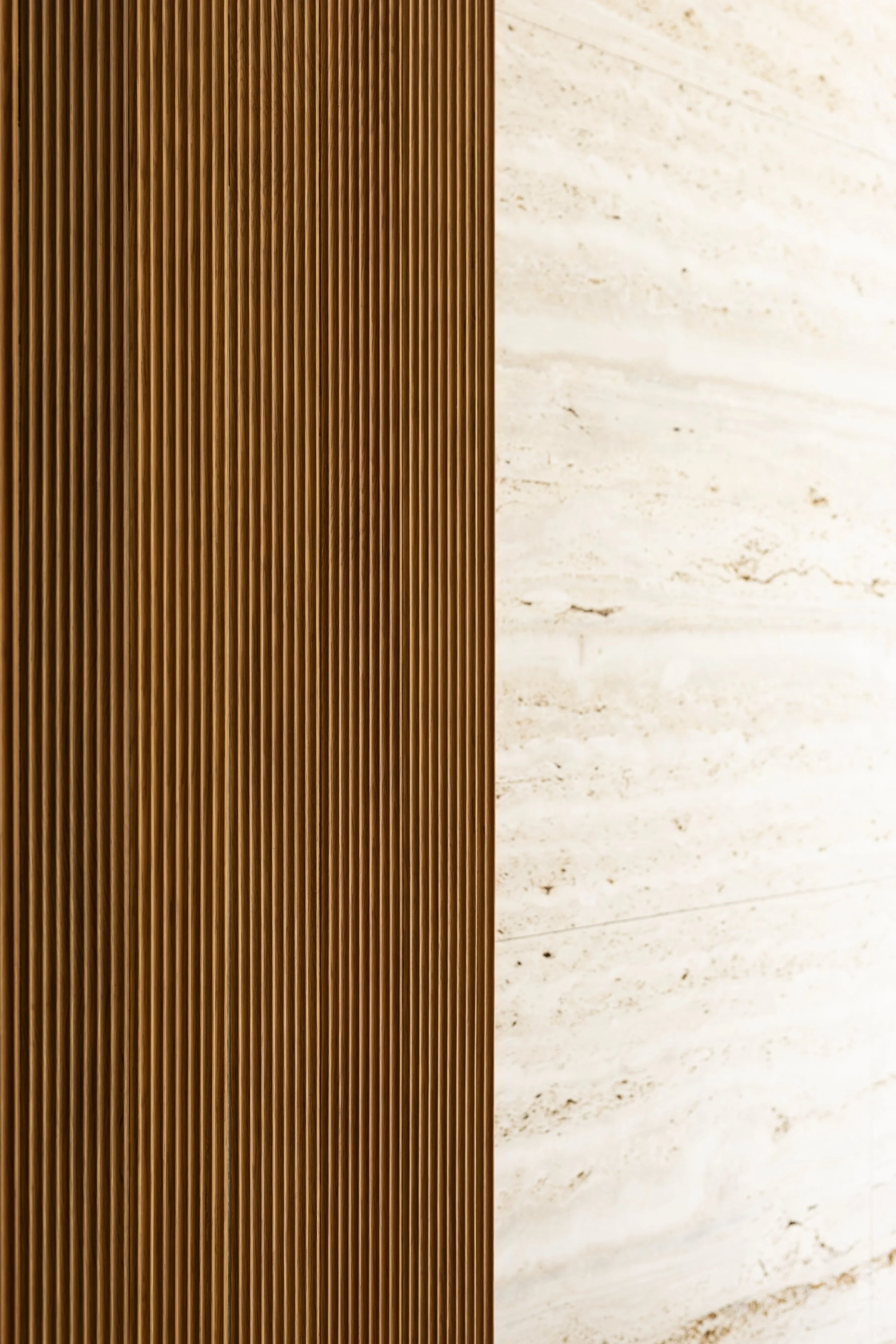
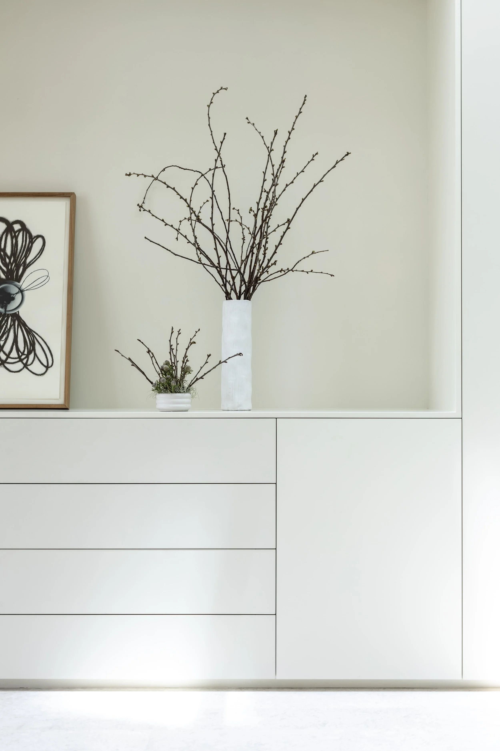
Faye Villa
Project Location: Shamiyah, Kuwait
Principal Designer: AbdulAziz AlHumaidhi
Architect: Nehad Kazem
Supervision: Romeo Azan & Zaher Aziz
Photography: Nelson Garrido
Faye House is a private urban residence meticulously crafted to respond to its unique corner plot. The generous setback condition allowed for the integration of a lush private garden, which serves as the focal point of the home’s architectural composition. The ground floor is conceived as an open-plan volume, where kitchen, dining, and living areas unfold along a continuous axis and extend seamlessly into the landscape through full-height sliding glass panels. These operable glazed walls dissolve the threshold between interior and exterior, anchoring the spatial experience in natural light, greenery, and air.
One of the defining features of the project is a curved travertine wall that gently encloses the garden and pool area. This sculptural element creates a protective boundary along the street edge while maintaining visual permeability. Acting as both a privacy buffer and climatic shield, the wall casts moving shadows across the interiors, enriching the atmosphere throughout the day and enhancing thermal comfort.
Positioned on a corner plot, the house expresses a refined horizontality. The architectural language is one of softness and material honesty—where travertine cladding, warm neutral tones, and natural finishes evoke a timeless minimalism. The massing is deliberately restrained yet expressive, using subtle shifts in texture, depth, and light to articulate the façade. Windows are recessed to ensure privacy and provide shade, while façade rhythms are intentionally broken to reflect the internal functions.
A notable spatial gesture defines the core of the house: a continuous vertical void runs through the heart of the home, beginning as a skylight on the rooftop and cascading down through all levels. This central light well illuminates the main staircase, elevator lobby, and internal corridors, ensuring that natural light reaches even the deepest zones of the residence. The void culminates in a large opening on the ground floor, directly within the open-plan living space, creating a dramatic visual and luminous connection across all floors.
This vertical cut not only enhances daylight access but also reinforces a sense of visual continuity between the family living areas on the first floor and the social zones below. It allows moments of interaction and transparency between levels, enriching the daily experience of the home’s inhabitants through subtle spatial dialogues.
The rooftop, strategically opened to the north, offers panoramic views of the city. Landscaped with desert planting and integrated built-in seating, this elevated terrace becomes a contemplative outdoor living space, balancing the house's more private, enclosed ground-level condition. Despite the house’s southeast orientation, the upper roofline is carved to unlock long vistas while preserving privacy.
Faye House is an exercise in elegance through restraint. It avoids monumentality in favor of nuance—light over mass, enclosure balanced by openness. The house is grounded in its garden, yet lifted by the light that filters through its architectural core. Every element, from material to massing, has been carefully considered to create a home of warmth, intimacy, and understated sophistication within a dense urban context.
